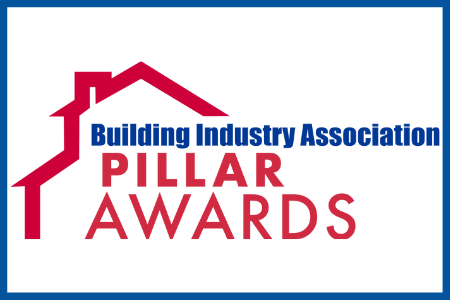About the Pillar Awards
The Pillar Awards honor the work of our members—the people and projects that define excellence in our industry.
The Pillar Awards are arranged in four award categories: Advertising & Marketing, Professional Achievement, Company Achievement, and Remodeling Project Achievement Awards. Each entry is judged on its own merit by a group of industry professionals.
Entries with the highest point percentage in each of the 4 main categories will receive the Elite Pillar Awards.
2025 Pillar Award Entry Submission Now Open! Click Here

Celebrating Professional Excellence
The BIA Pillar Awards recognize our member companies and their professional achievements.

Advertising & Marketing Awards:
- Best Logo
- Best Print Ad
- Best Showroom
- Best Social Media Campaign
- Best Website
Professional Achievement Awards:
- Accountant of the Year
- Attorney of the Year
- Marketing Professional of the Year
- Project Manager of the Year
- Sales Professional of the Year
Company Achievement Awards
- Associate Partner of the Year
- Builder Company of the Year
- Community Impact Award
- Remodeling Company of the Year
- Supply Company of the Year
Remodeling Project Achievement Awards
- Addition
- Aging-in-Place/Senior Living Project
- Basement Remodel
- Bathroom Remodel
- Commercial Project
- Exterior Project
- Interior Project
- Kitchen Remodel
- Outdoor Living Project
- Landscape/Hardscape Project
- Restoration Project
- Specialty Project
- Whole House Remodel
2025 Marketing Achievement Entries – Coming Soon!
2025 Company & Professional Achievement Awards Entries – Coming Soon!
2025 Remodeling Achievement Awards Entries – Coming Soon!
Submit Your Projects by August 29th to Participate
Registration is now open for the Pillar Awards. Submit your projects by August 1st to qualify for Early Bird Pricing.
