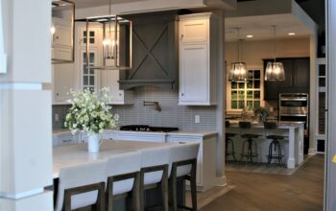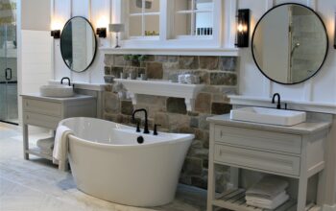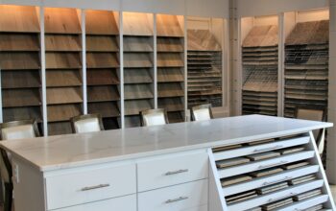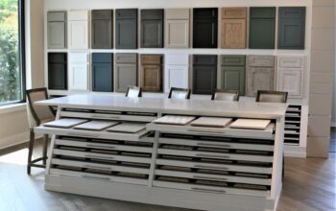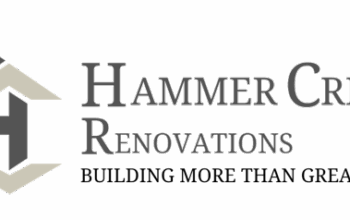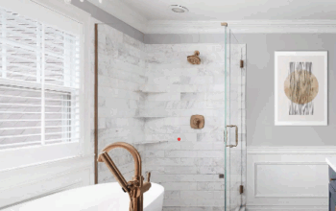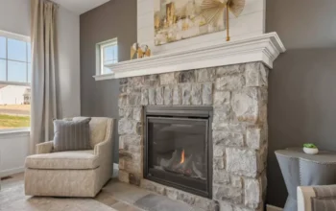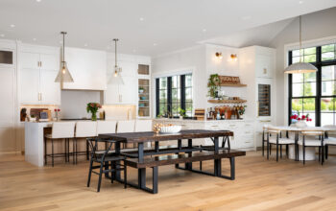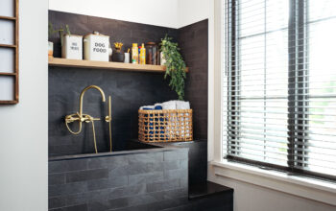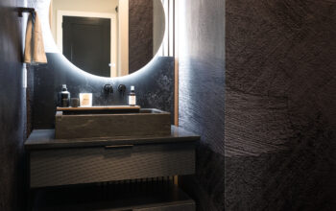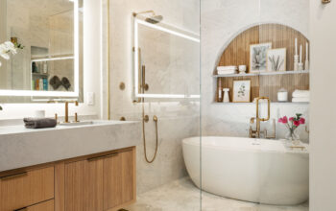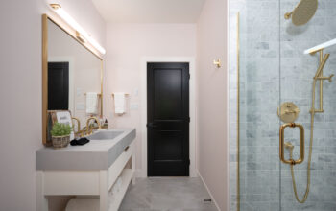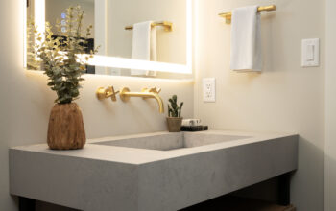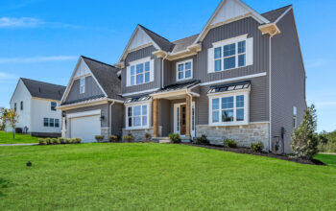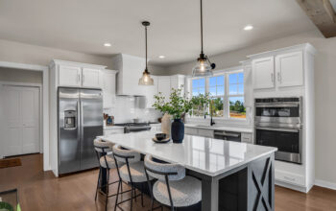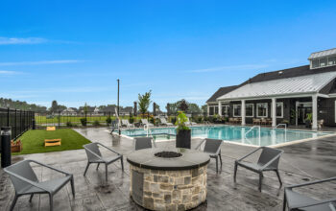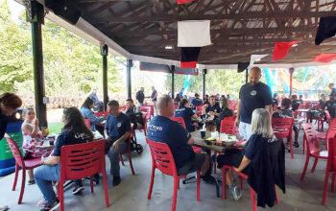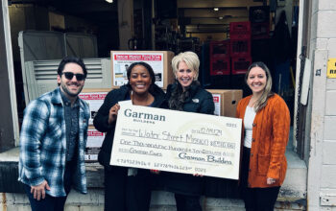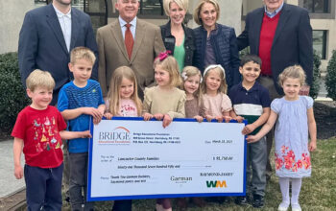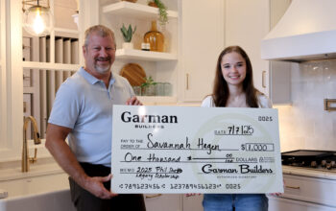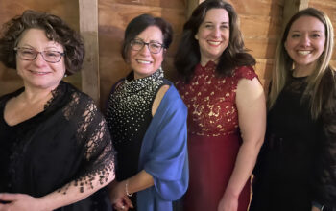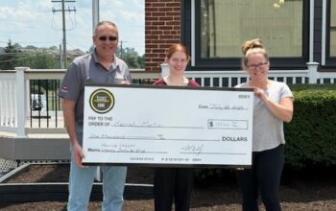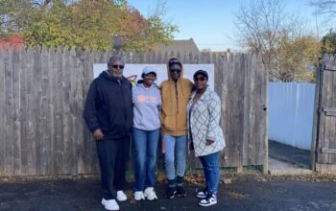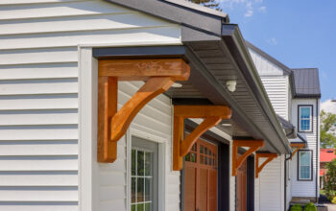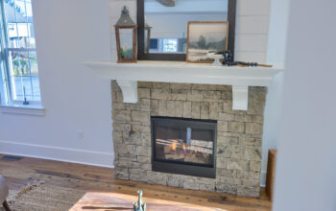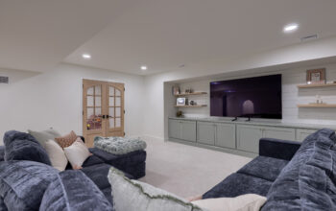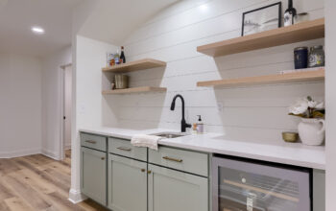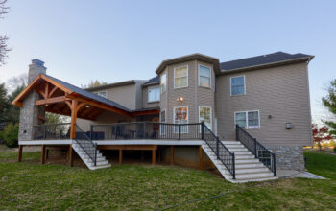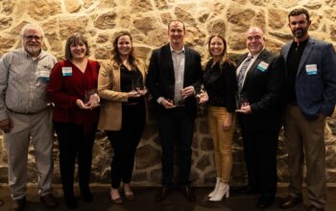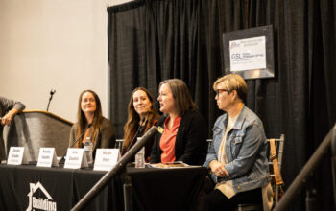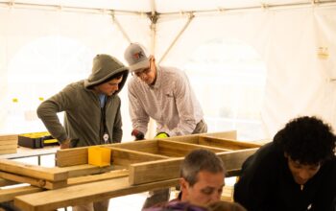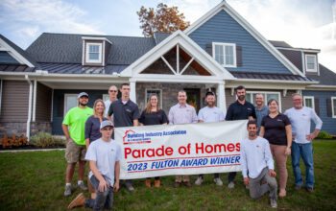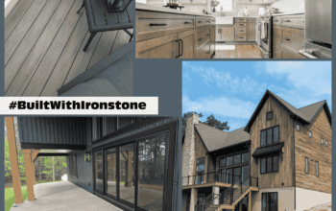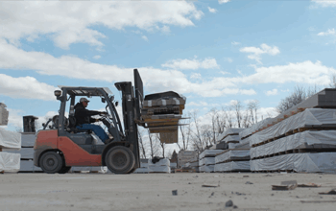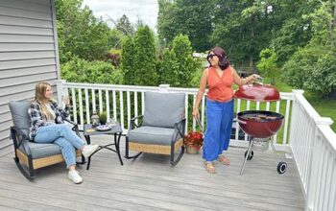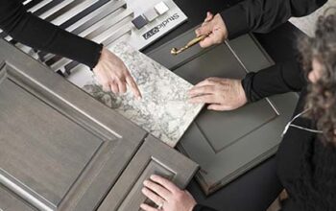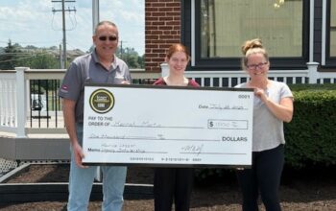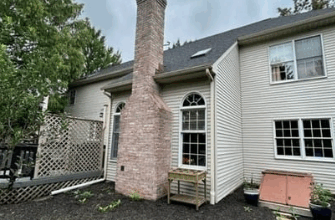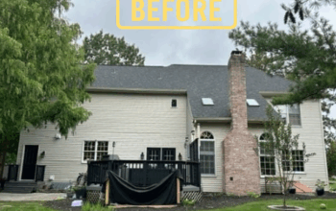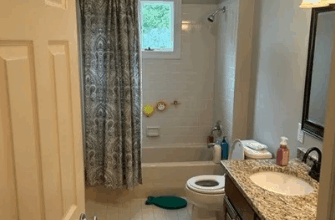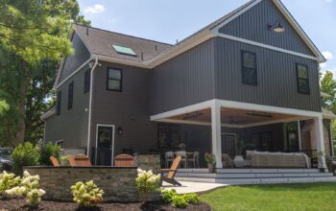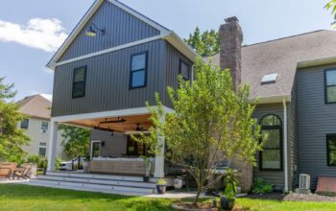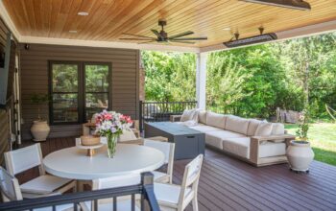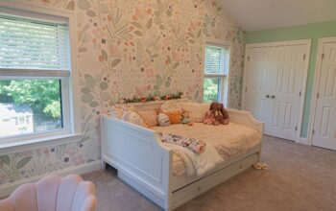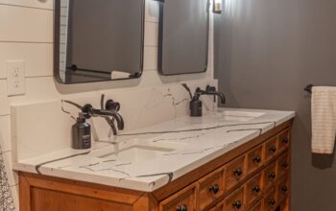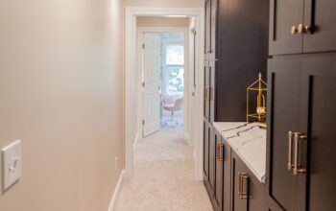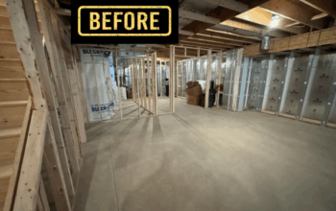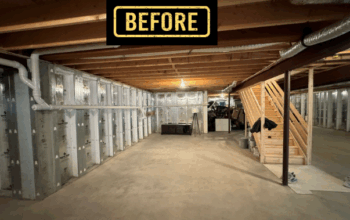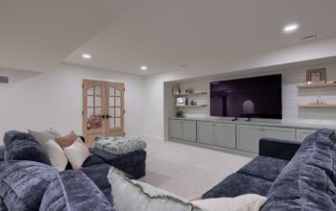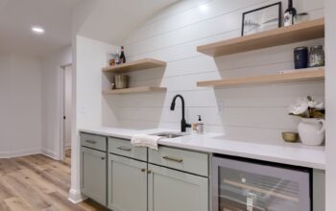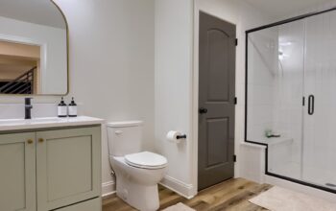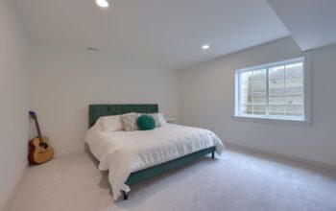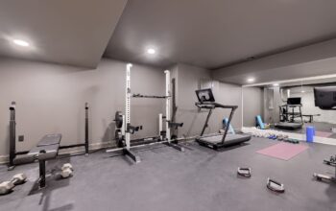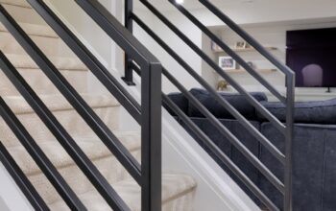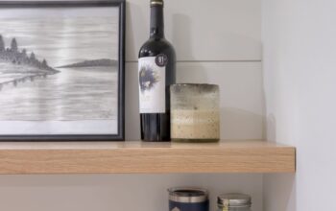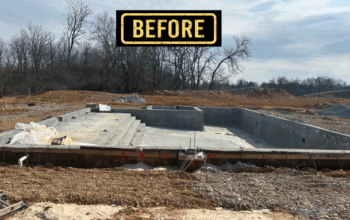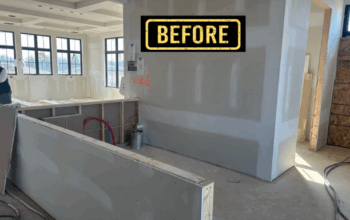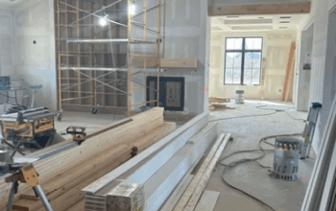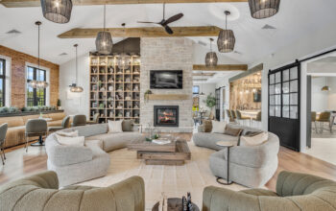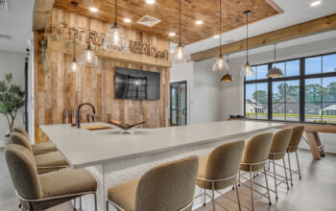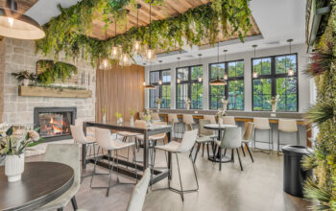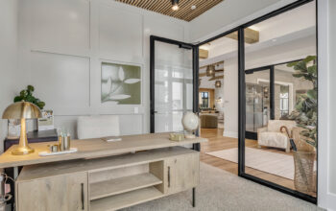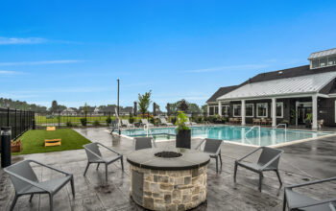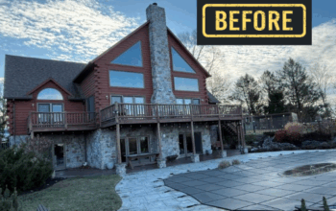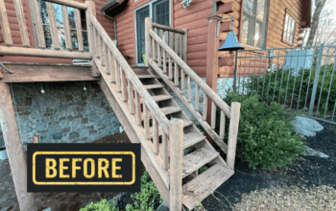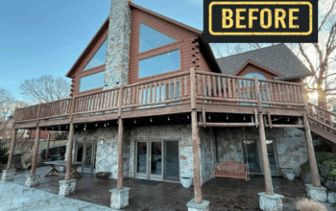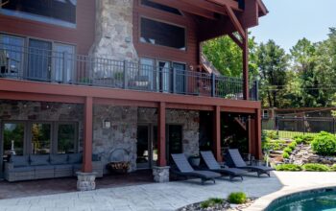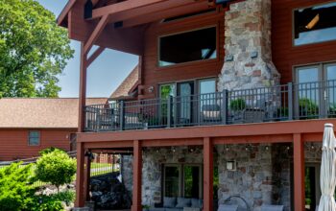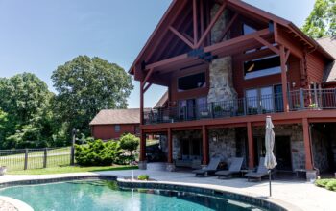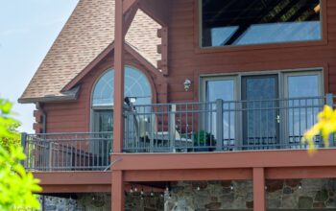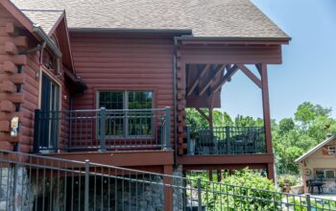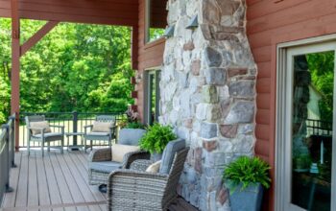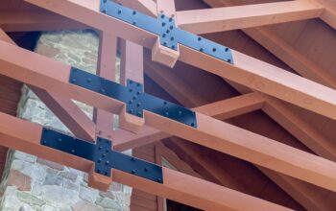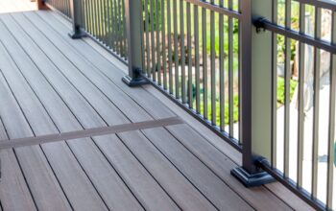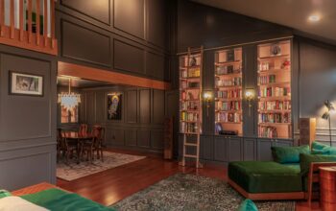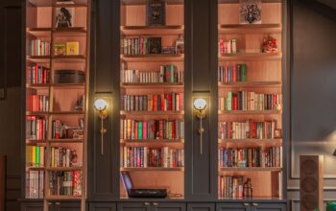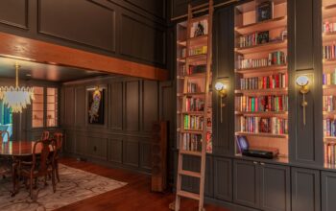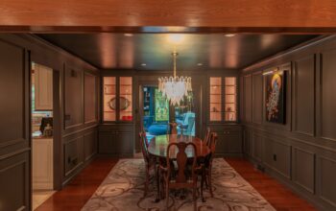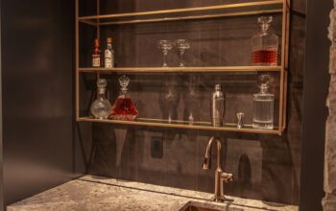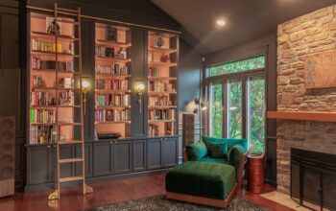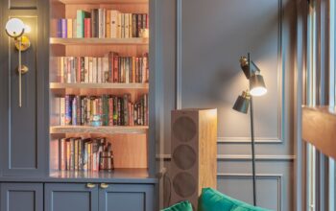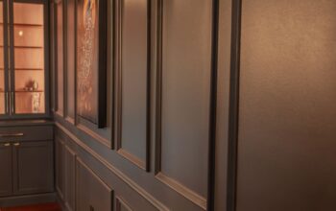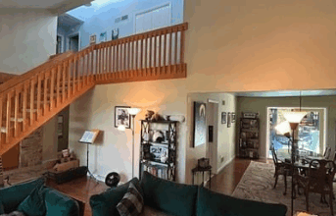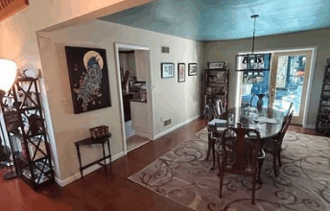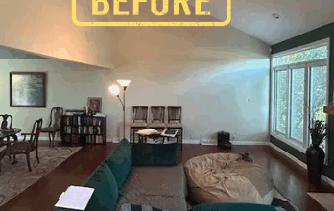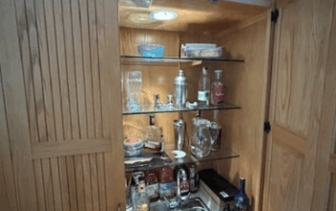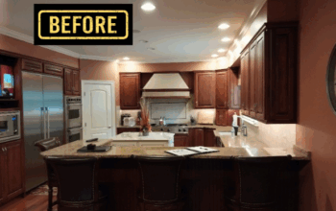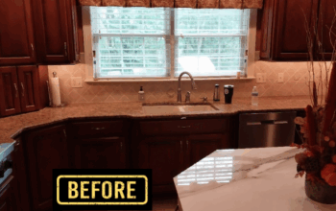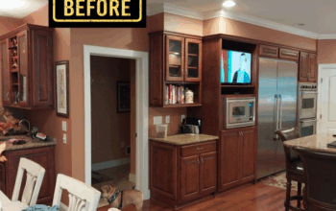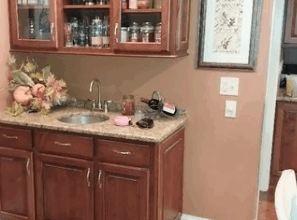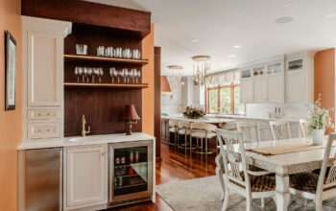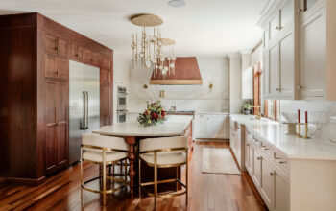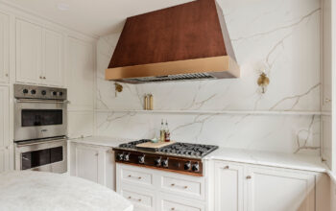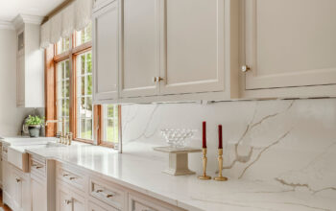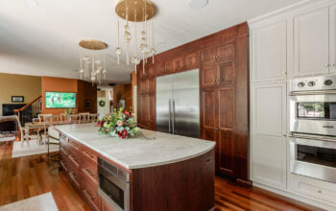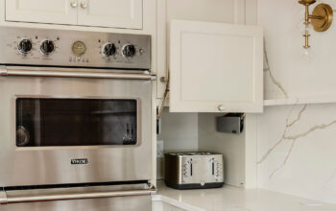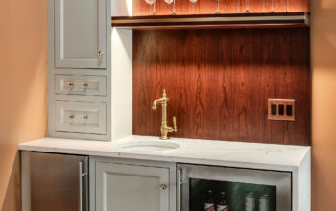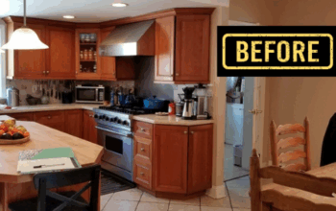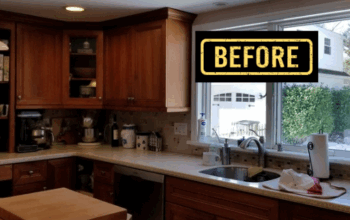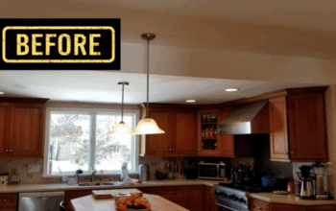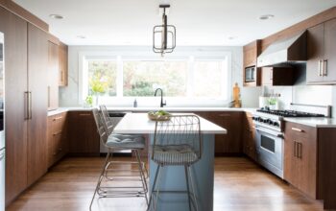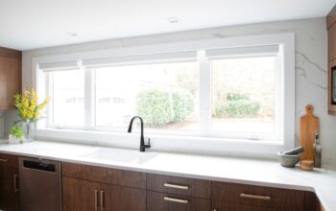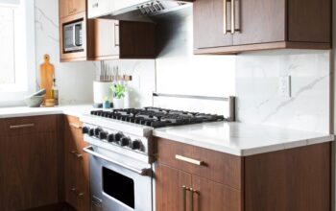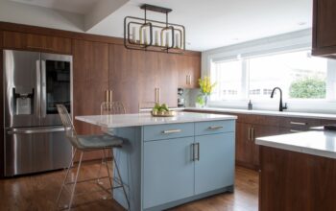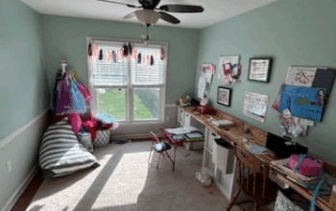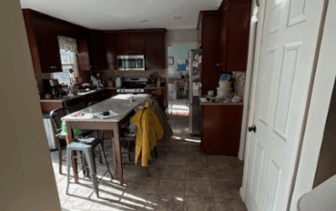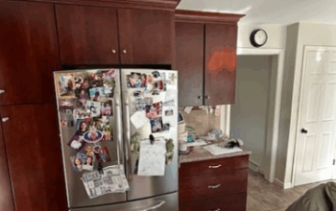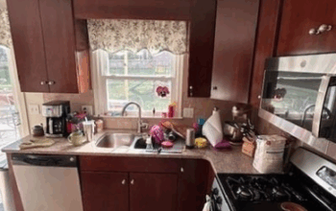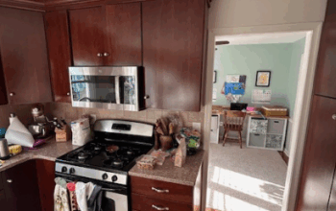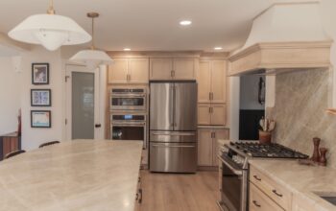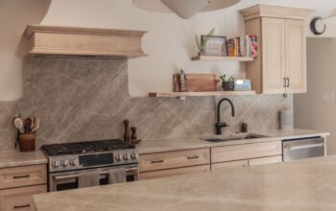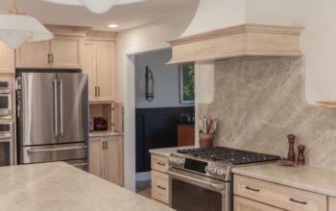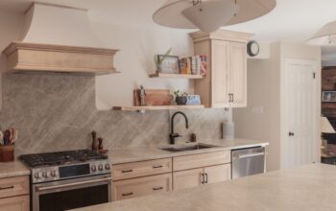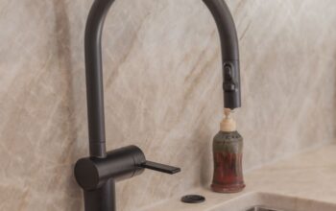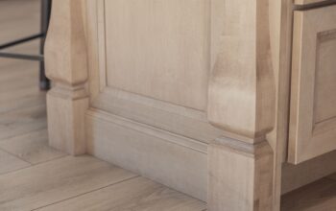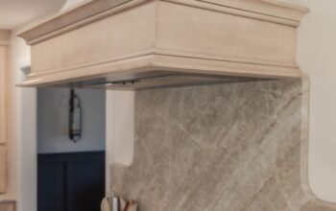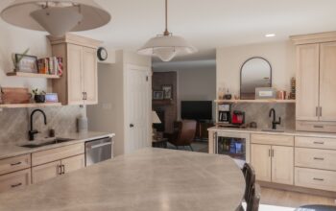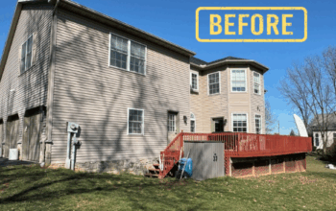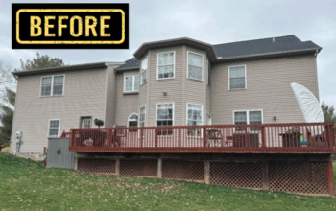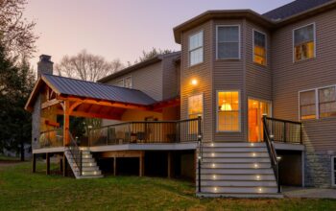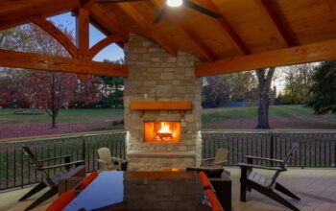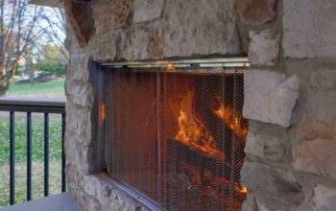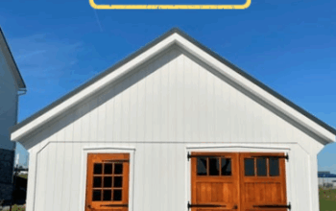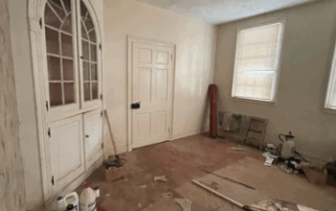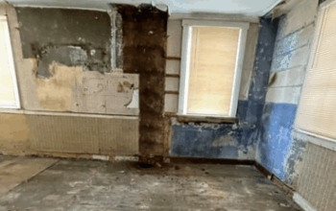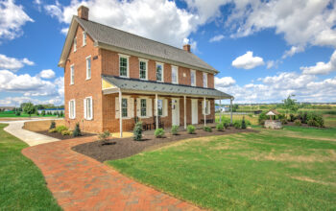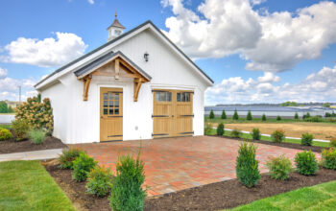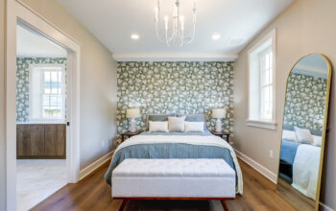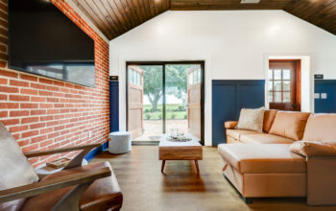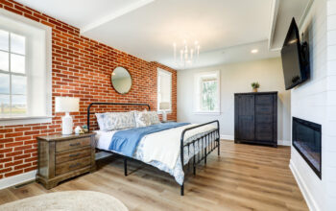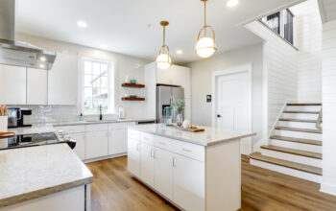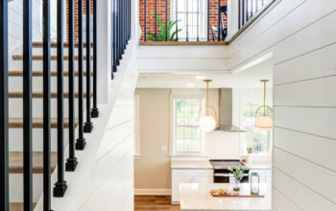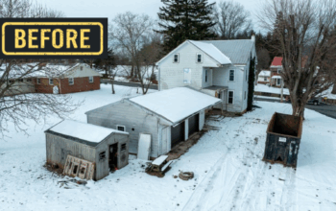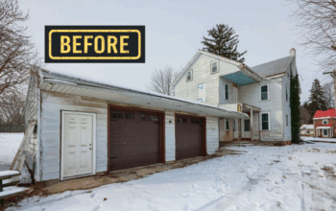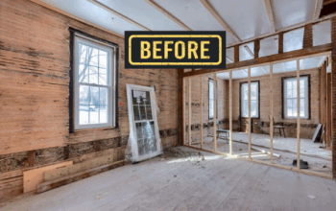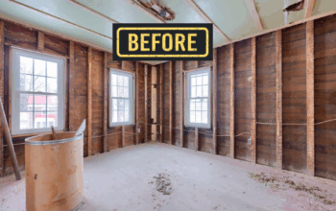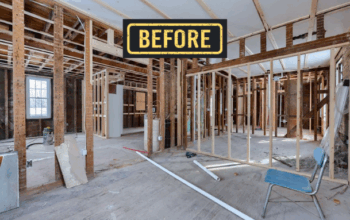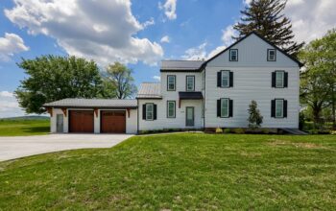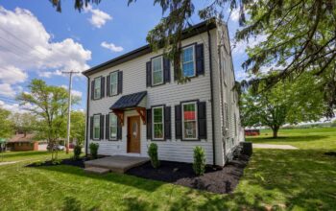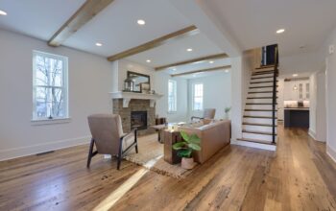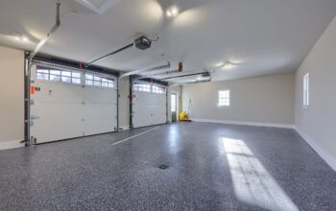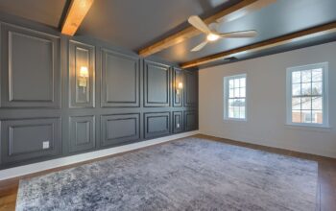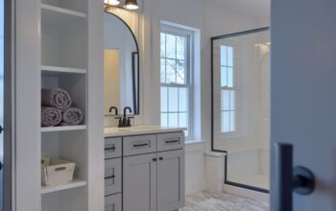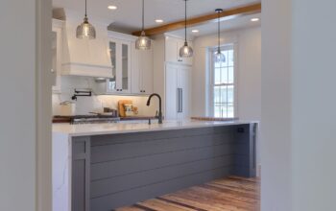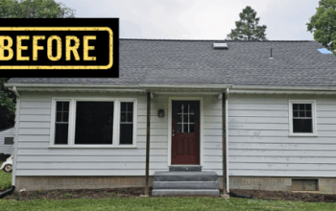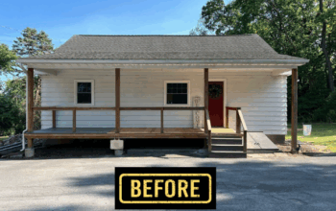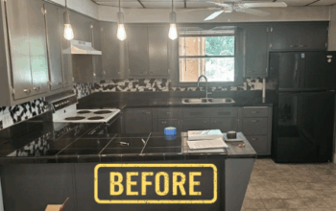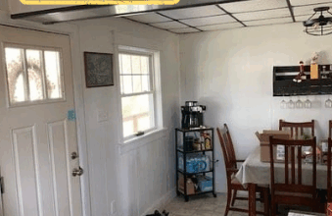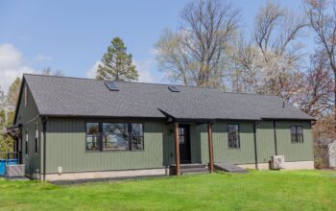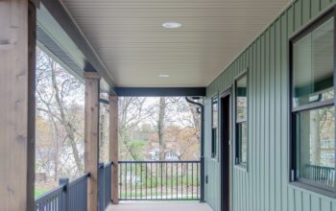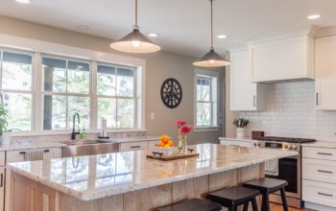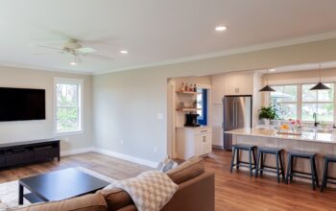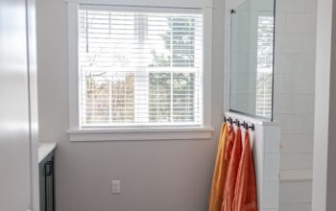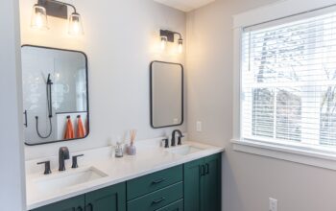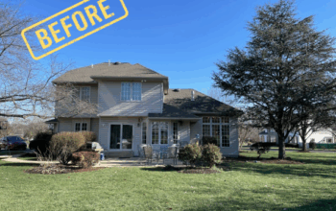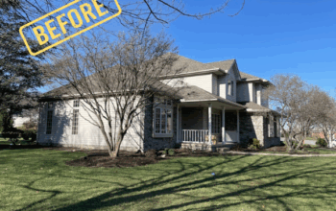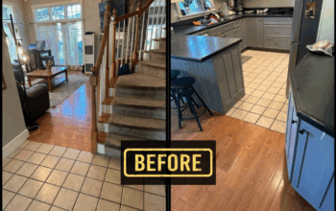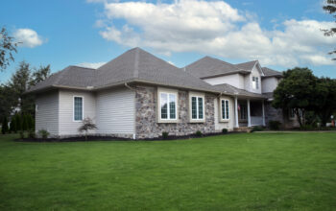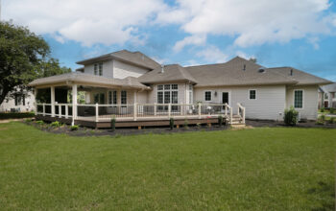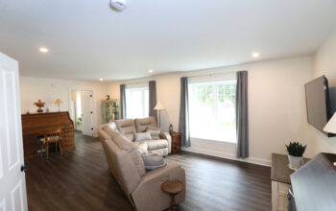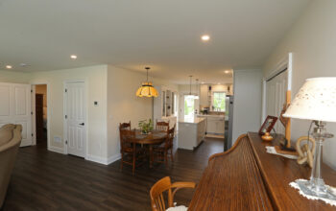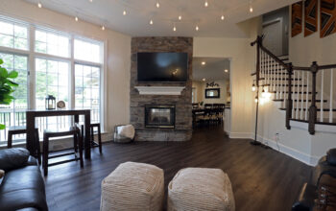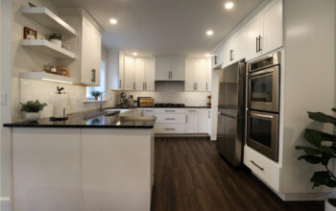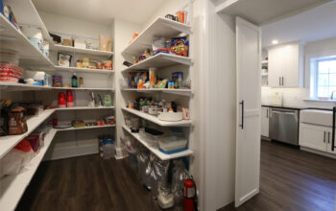About the Pillar Awards
The Pillar Awards honor the work of our members—the people and projects that define excellence in our industry.
The Pillar Awards are arranged in four award categories: Advertising & Marketing, Professional Achievement, Company Achievement, and Remodeling Project Achievement Awards. Each entry is judged on its own merit by a group of industry professionals.
Entries with the highest point percentage in each of the 4 main categories will receive the Elite Pillar Awards.

Celebrating Professional Excellence
The BIA Pillar Awards recognize our member companies and their professional achievements.

2025 Marketing Achievement Entries
2025 Best Logo

 Earlier this year, Garman developed and introduced the new Garman Gives logo — a symbol of our ongoing mission to positively impact the communities we call home. Garman Gives is more than a name. It’s the heart of our commitment to support the people, organizations, and causes that help our region thrive. From educational programs and local nonprofits to families facing challenges, our goal is to create meaningful, lasting impact beyond the homes we build. The logo brings that vision to life — merging the iconic “G” with a globe to reflect both our roots and our global reach to positively impact the lives of others.
Earlier this year, Garman developed and introduced the new Garman Gives logo — a symbol of our ongoing mission to positively impact the communities we call home. Garman Gives is more than a name. It’s the heart of our commitment to support the people, organizations, and causes that help our region thrive. From educational programs and local nonprofits to families facing challenges, our goal is to create meaningful, lasting impact beyond the homes we build. The logo brings that vision to life — merging the iconic “G” with a globe to reflect both our roots and our global reach to positively impact the lives of others.
2025 Best Showroom
 Garman Builders Design Studio Where Vision Meets Craftsmanship At Garman Builders, Built for the Way You Live is more than a tagline—it’s the foundation of every home we create. That promise comes to life in our state-of-the-art, in-house Design Studio: a 3,000+ square foot space dedicated to creativity, collaboration, and personalized design. Thoughtfully curated to blend modern sophistication with comfort, the Garman Builders Design Studio offers an experience that’s equal parts inspiring and functional. The space is designed to spark ideas and encourage customization, with a layout that invites homeowners to explore and engage with every detail of their future home. A Seamless Start: Design from Home The design journey begins with the Garman Online Design Studio, powered by Envision. This interactive digital platform empowers homeowners to browse and experiment with hundreds of interior and exterior options—from cabinetry and countertops to fixtures and flooring—all from the comfort of their couch. It’s an intuitive, visual-first experience that helps buyers narrow in on their personal style before ever stepping into the studio. A Guided Experience with Our Experts Each homeowner is paired with one of our professional Design Specialists, who provides expert guidance and tailored recommendations throughout the process. In the studio, clients explore three fully styled kitchen vignettes and several model bathrooms, each showcasing premium finishes in modern and contemporary styles. Our selections include everything from quartz and granite countertops, designer lighting, and sleek cabinet hardware to durable flooring, high-end plumbing fixtures, and top-tier appliances. Every choice is curated to ensure quality, style, and functionality—reflecting the high standards that define Garman homes. The Home in the Making Wall One of the standout features of our studio is the “Home in the Making Wall”—an interactive design tool that allows homeowners to visualize their entire home in one cohesive display. By arranging samples of flooring, cabinetry, paint colors, countertops, and more, clients can experiment with combinations, compare aesthetics, and make confident design decisions in real time. Quality in Every Detail True to our core values—Commitment to Excellence and Valuing Partnerships—we collaborate with trusted suppliers and premium brands known for their craftsmanship, innovation, and reliability. From start to finish, every selection in our showroom represents a partnership rooted in quality and integrity. The Garman Builders Design Studio isn’t just a place to choose finishes—it’s where dreams take shape. It’s where homeowners feel seen, supported, and excited about what’s to come. And it’s where the Garman experience truly begins.
Garman Builders Design Studio Where Vision Meets Craftsmanship At Garman Builders, Built for the Way You Live is more than a tagline—it’s the foundation of every home we create. That promise comes to life in our state-of-the-art, in-house Design Studio: a 3,000+ square foot space dedicated to creativity, collaboration, and personalized design. Thoughtfully curated to blend modern sophistication with comfort, the Garman Builders Design Studio offers an experience that’s equal parts inspiring and functional. The space is designed to spark ideas and encourage customization, with a layout that invites homeowners to explore and engage with every detail of their future home. A Seamless Start: Design from Home The design journey begins with the Garman Online Design Studio, powered by Envision. This interactive digital platform empowers homeowners to browse and experiment with hundreds of interior and exterior options—from cabinetry and countertops to fixtures and flooring—all from the comfort of their couch. It’s an intuitive, visual-first experience that helps buyers narrow in on their personal style before ever stepping into the studio. A Guided Experience with Our Experts Each homeowner is paired with one of our professional Design Specialists, who provides expert guidance and tailored recommendations throughout the process. In the studio, clients explore three fully styled kitchen vignettes and several model bathrooms, each showcasing premium finishes in modern and contemporary styles. Our selections include everything from quartz and granite countertops, designer lighting, and sleek cabinet hardware to durable flooring, high-end plumbing fixtures, and top-tier appliances. Every choice is curated to ensure quality, style, and functionality—reflecting the high standards that define Garman homes. The Home in the Making Wall One of the standout features of our studio is the “Home in the Making Wall”—an interactive design tool that allows homeowners to visualize their entire home in one cohesive display. By arranging samples of flooring, cabinetry, paint colors, countertops, and more, clients can experiment with combinations, compare aesthetics, and make confident design decisions in real time. Quality in Every Detail True to our core values—Commitment to Excellence and Valuing Partnerships—we collaborate with trusted suppliers and premium brands known for their craftsmanship, innovation, and reliability. From start to finish, every selection in our showroom represents a partnership rooted in quality and integrity. The Garman Builders Design Studio isn’t just a place to choose finishes—it’s where dreams take shape. It’s where homeowners feel seen, supported, and excited about what’s to come. And it’s where the Garman experience truly begins.
2025 Best Website
 The Hammer Creek Renovations website (www.hammercreekco.com) was designed to reflect who we are as a company: approachable, trustworthy, and highly skilled in custom home remodeling. It provides homeowners with an intuitive experience that is both inspiring and informative. Visitors can quickly learn about our design-build process, explore examples of our work, and discover how our values of Hard Work, Reliability, and Compassion are at the heart of every project we take on. What Sets It Apart What makes our site stand out is the way it blends professionalism with warmth. Rather than being just a portfolio, it serves as a resource for homeowners who want to dream, plan, and feel confident about choosing the right remodeler. Key features that set our site apart include: User-Friendly Navigation – Clean design and intuitive layout make it easy to find services, project photos, and contact options. Story-Driven Approach – We highlight not only our craftsmanship but also the values and people behind Hammer Creek, helping visitors feel a personal connection. Authentic Visuals – Our project galleries showcase real, completed remodels with a balance of beauty and practicality—designed to inspire without feeling staged. Clear Call to Action – From free consultations to guided service explanations, the site empowers homeowners to take the next step with confidence. Mobile-First Design – Built to be seamless on phones and tablets, recognizing that most homeowners begin their remodeling research on mobile devices. The Hammer Creek website isn’t just attractive—it builds trust. It was created to help homeowners imagine the possibilities for their homes while making it easy to connect with a remodeling team that truly cares. It reflects our company’s character: professional yet personal, modern yet timeless, practical yet inspiring. By combining strong design, authentic storytelling, and user-focused functionality, our website rises above others in the remodeling industry.
The Hammer Creek Renovations website (www.hammercreekco.com) was designed to reflect who we are as a company: approachable, trustworthy, and highly skilled in custom home remodeling. It provides homeowners with an intuitive experience that is both inspiring and informative. Visitors can quickly learn about our design-build process, explore examples of our work, and discover how our values of Hard Work, Reliability, and Compassion are at the heart of every project we take on. What Sets It Apart What makes our site stand out is the way it blends professionalism with warmth. Rather than being just a portfolio, it serves as a resource for homeowners who want to dream, plan, and feel confident about choosing the right remodeler. Key features that set our site apart include: User-Friendly Navigation – Clean design and intuitive layout make it easy to find services, project photos, and contact options. Story-Driven Approach – We highlight not only our craftsmanship but also the values and people behind Hammer Creek, helping visitors feel a personal connection. Authentic Visuals – Our project galleries showcase real, completed remodels with a balance of beauty and practicality—designed to inspire without feeling staged. Clear Call to Action – From free consultations to guided service explanations, the site empowers homeowners to take the next step with confidence. Mobile-First Design – Built to be seamless on phones and tablets, recognizing that most homeowners begin their remodeling research on mobile devices. The Hammer Creek website isn’t just attractive—it builds trust. It was created to help homeowners imagine the possibilities for their homes while making it easy to connect with a remodeling team that truly cares. It reflects our company’s character: professional yet personal, modern yet timeless, practical yet inspiring. By combining strong design, authentic storytelling, and user-focused functionality, our website rises above others in the remodeling industry.
2025 Elite Marketing Achievement Award Winner
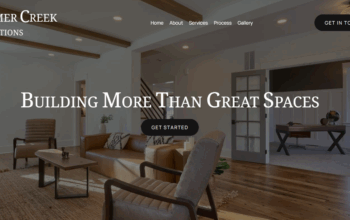
 Hammer Creek Renovations had the highest scoring entry in the Marketing Achievement Award Categories for Best Website. Congratulations!
Hammer Creek Renovations had the highest scoring entry in the Marketing Achievement Award Categories for Best Website. Congratulations!
2025 Company & Professional Achievement Entries
2025 Associate Partner of the Year* – Entry 1
We’re dedicated to your satisfaction, offering specialty building products for everything from shower doors and fireplaces for homes to partitions and lockers for commercial spaces. We love working with homeowners, builders, designers, real estate agents, and general contractors. Our expert team supports you from initial consultation to final installation, guaranteeing a superior experience.
*All Associate Partner of the Year entries were nominated by a BIA Builder member.
2025 Associate Partner of the Year Award* – Entry 2
 For over 53 years, Indoor City has been a trusted name and a true staple in Lancaster County. Locally and family-owned by the Commerce Family since the day we first opened our doors, we have proudly grown alongside the community we call home. Generations of families throughout Lancaster and the surrounding areas have come to know Indoor City as the place where quality, craftsmanship, and care come together. From the beginning, our mission has been simple: to provide innovative, stylish, and functional solutions that make every house feel like home. Today, we are Central Pennsylvania’s premier destination for flooring, countertops, and window treatments — offering not just products, but an experience unlike any other. Our showroom is thoughtfully designed to inspire, spark creativity, and help you visualize the possibilities for your own space.
For over 53 years, Indoor City has been a trusted name and a true staple in Lancaster County. Locally and family-owned by the Commerce Family since the day we first opened our doors, we have proudly grown alongside the community we call home. Generations of families throughout Lancaster and the surrounding areas have come to know Indoor City as the place where quality, craftsmanship, and care come together. From the beginning, our mission has been simple: to provide innovative, stylish, and functional solutions that make every house feel like home. Today, we are Central Pennsylvania’s premier destination for flooring, countertops, and window treatments — offering not just products, but an experience unlike any other. Our showroom is thoughtfully designed to inspire, spark creativity, and help you visualize the possibilities for your own space.
*All Associate Partner of the Year entries were nominated by a BIA Builder Member.
2025 Builder Company of the Year
 Garman Builders does more than build homes. We build community. As a family-owned and operated residential builder, Garman sets the standard in new home construction. Combining over 50 years of experience with innovative building science, Garman delivers a better-built, more efficient home, backed by a guaranteed settlement date. Guided by our core values of caring for our team, valuing partnerships, committing to excellence, and protecting our brand, Garman Builders defines its overarching purpose as building homes, communities, and connections that positively impact the lives of others. Headquartered in Lititz, Lancaster County, Garman Builders serves homeowners in seven surrounding counties, with 26 active communities, including three 55+ communities throughout South Central PA. In addition to building new homes, Garman Builders’ Renovations division offers whole-house, kitchen, basement, bathroom, and garage remodeling. The renovations team also specializes in additions and creating outdoor living spaces. Garman Builder’s Products include: – The Estate Series – The Signature Single-Family Series – Designer Townhome Communities – 55+ Communities – Custom Homes. From timeless and trending designs and carefully constructed layouts to energy-efficient innovations, Garman Builders’ commitment to excellence is evident in every home it builds. Guided by a team of passionate professionals, building homes for families in our community is a labor of love.
Garman Builders does more than build homes. We build community. As a family-owned and operated residential builder, Garman sets the standard in new home construction. Combining over 50 years of experience with innovative building science, Garman delivers a better-built, more efficient home, backed by a guaranteed settlement date. Guided by our core values of caring for our team, valuing partnerships, committing to excellence, and protecting our brand, Garman Builders defines its overarching purpose as building homes, communities, and connections that positively impact the lives of others. Headquartered in Lititz, Lancaster County, Garman Builders serves homeowners in seven surrounding counties, with 26 active communities, including three 55+ communities throughout South Central PA. In addition to building new homes, Garman Builders’ Renovations division offers whole-house, kitchen, basement, bathroom, and garage remodeling. The renovations team also specializes in additions and creating outdoor living spaces. Garman Builder’s Products include: – The Estate Series – The Signature Single-Family Series – Designer Townhome Communities – 55+ Communities – Custom Homes. From timeless and trending designs and carefully constructed layouts to energy-efficient innovations, Garman Builders’ commitment to excellence is evident in every home it builds. Guided by a team of passionate professionals, building homes for families in our community is a labor of love.
2025 Community Impact Award – Entry 1
At Garman Builders, our commitment to community is lived out through Garman Gives, our philanthropic initiative designed to make a lasting impact across Central Pennsylvania and beyond. In the past year alone, Garman Builders donated over $600,000 to support dozens of nonprofits and educational organizations as part of Pennsylvania’s Educational Improvement Tax Credit (EITC) program. Beyond the EITC program, Garman has supported over 50 nonprofit organizations through a combination of financial contributions, in-kind donations, and volunteer service. Our giving is intentionally focused on meeting human needs—from food security and disability services to youth programs, veterans, and mission work. We proudly support organizations such as Swing for the Troops, Lebanon Rescue Mission, Water Street Rescue Mission, Greystone Manor Therapeutic Riding Center, Britany’s Hope, United Disabilities Services, Central PA Food Bank, and TNT Youth Ministries. We also sponsor local youth sports teams, community events, and scholarship programs that help create meaningful opportunities for the next generation.
2025 Community Impact Award – Entry 2
 In 2022 Lezzer established CORE, an employee driven and staffed community outreach committee that raised funds throughout the year with the primary goal of providing financial aid to students entering the trades but it also serves to provide financial support to charitable organizations and others in need. In 2025, CORE awarded 3 scholarships. The Maurice Lezzer and the Kenneth Lezzer Legacy Scholarships awarded through the Lancaster Builders Foundation as well as the Wesley Mclaughlin Memorial Scholarship, awarded through Penn Manor High School. Wes was a beloved customer and friend that tragically died early in 2025. In addition, CORE supports many grassroots organizations in the community like The Edible Classroom who builds raised garden beds at elementary schools across the county to teach where food comes from and proper nutrition. We support their efforts with donated materials and volunteers to assist in construction. Lezzer Lumber is also proud of its support of the Lancaster/Lebanon Habitat for Humanity though product discounts and donations as well as volunteer support. With the cost of home ownership out of reach for so many, it is honor to support the Habitat’s mission to make the dream of home ownership a reality for so many in our community.
In 2022 Lezzer established CORE, an employee driven and staffed community outreach committee that raised funds throughout the year with the primary goal of providing financial aid to students entering the trades but it also serves to provide financial support to charitable organizations and others in need. In 2025, CORE awarded 3 scholarships. The Maurice Lezzer and the Kenneth Lezzer Legacy Scholarships awarded through the Lancaster Builders Foundation as well as the Wesley Mclaughlin Memorial Scholarship, awarded through Penn Manor High School. Wes was a beloved customer and friend that tragically died early in 2025. In addition, CORE supports many grassroots organizations in the community like The Edible Classroom who builds raised garden beds at elementary schools across the county to teach where food comes from and proper nutrition. We support their efforts with donated materials and volunteers to assist in construction. Lezzer Lumber is also proud of its support of the Lancaster/Lebanon Habitat for Humanity though product discounts and donations as well as volunteer support. With the cost of home ownership out of reach for so many, it is honor to support the Habitat’s mission to make the dream of home ownership a reality for so many in our community.
2025 Remodeling Company of the Year – Entry 1
Hammer Creek Renovations is a custom home remodeling firm based in Lititz, Pennsylvania. We are a faith-based, customer-focused company dedicated to delivering high-quality design-build services while upholding our core values of Hard Work, Reliability, and Compassion. In 2025 alone, we successfully completed 20 remodeling projects, all of which were located within Lancaster and Lebanon counties. Our primary service area extends approximately 30–40 miles from our home office in Lititz, allowing us to focus on serving our local communities with excellence and consistency. With a commitment to craftsmanship, communication, and client satisfaction, Hammer Creek Renovations has become a trusted partner for homeowners seeking thoughtful, high-quality remodels that enhance both function and beauty in their homes.
2025 Remodeling Company of the Year – Entry 2
 TK Building & Design has been serving the Central Pennsylvania region for over 14 years. Each year, we complete an average of fifty remodeling projects, ranging from kitchen and bathroom renovations to whole-house remodels, exterior transformations, and custom home builds. While we primarily serve Lancaster, York, and Lebanon counties, our team frequently works in surrounding areas within approximately an hour’s radius of Lancaster, offering flexibility to meet the needs of a broad client base. At TK Building & Design, we take pride in the quality, precision, and craftsmanship evident in every project we complete. Our work stands out for its thoughtful design, meticulous attention to detail, and commitment to exceeding client expectations. We prioritize clear communication, professional project management, and innovative design solutions that are tailored to each homeowner’s vision. Our goal is not only to deliver exceptional results but to create a remodeling experience that reflects trust, transparency, and lasting value.
TK Building & Design has been serving the Central Pennsylvania region for over 14 years. Each year, we complete an average of fifty remodeling projects, ranging from kitchen and bathroom renovations to whole-house remodels, exterior transformations, and custom home builds. While we primarily serve Lancaster, York, and Lebanon counties, our team frequently works in surrounding areas within approximately an hour’s radius of Lancaster, offering flexibility to meet the needs of a broad client base. At TK Building & Design, we take pride in the quality, precision, and craftsmanship evident in every project we complete. Our work stands out for its thoughtful design, meticulous attention to detail, and commitment to exceeding client expectations. We prioritize clear communication, professional project management, and innovative design solutions that are tailored to each homeowner’s vision. Our goal is not only to deliver exceptional results but to create a remodeling experience that reflects trust, transparency, and lasting value.
2025 Sales Professional of the Year – Entry 1

Natalie brings an ambitious and magnetic energy that instills immediate confidence in her clients. She eagerly shares her knowledge to mentor new team members, and positively promotes Compleat throughout the business community, identifying opportunities and matching them with key stakeholders across the organization. Natalie utilized a hands-on approach to the company’s new territory, arriving on-site before crews during emergencies to help mitigate and build trust. She also volunteered to join a Compleat crew that went to Florida during the 2024 Hurricane Season. During this time, she helped to facilitate new jobs and connect those affected by the hurricane with Compleat’s capabilities. This experience also increased her skill set and ability to relate to customer disasters.
2025 Sales Professional of the Year – Entry 2

As a dedicated New Home Sales Specialist, Amy Danz consistently works to maintain her sales targets by leveraging both market expertise and a deep understanding of customer needs. Over the past year, she has remained aligned with company goals while meeting individual performance expectations. Amy uses data-driven strategies to monitor market trends, enabling her to forecast demand accurately and adjust her sales approach as needed. By nurturing relationships with potential buyers and referral partners, she has contributed to steady sales growth and the overall success of our company. Amy onboarded with EGStoltzfus just over 1 year ago and has already exceeded her sales goal by 2 units in her main neighborhood.
2025 Sales Professional of the Year – Entry 3

Brett Musser joined GR Mitchell’s team nine years ago with a clear vision of the kind of professional he wanted to become. An ambitious friend inspired him and mentor that some of you may know- Tom Keller. Starting at the contractor counter, Brett immersed himself in the day-to-day operations and used that experience to build foundational product knowledge and foster customer relationships. Within a year, Brett successfully transitioned to outside sales by leveraging those contractor counter connections into loyal, long-term accounts. He saw in them what he hoped others saw in him: a desire to grow. Today, Brett is one of our strongest relationship builders, which is reflected in his consistent year-over-year sales growth. With a personal goal to increase his sales volume by 15% annually, he continually pushes himself to outperform, even encouraging friendly competition with top-performing peers, like 2024 winner Brad Mosteller. Brett’s motivation goes beyond profit margins—he’s driven to help his customers succeed, optimizing their path to growth with every job. By advising builders on smarter purchasing decisions and long-term strategies, he contributes to their bottom lines while supporting GR Mitchell’s profitability. It’s this dual-focused mindset that makes him such a valuable asset to the GRM team. Beyond his own metrics, Brett’s success aligns with our biggest goal: to be a trusted partner, not just another supplier. He understands that our products are not unique, and can be purchased from other competitors— it’s relationships and service that customers invest in. Brett is dedicated to growing and maintaining a true partnership with his customers, forming connections with builders that go beyond business. That genuine care produces the best results and makes him a standout salesman.
2025 Sales Professional of the Year – Entry 4

 Over his 18-year career at Lezzer Lumber, Ted has consistently ranked among the top sales representatives across the company’s 40+ sales team. What makes Ted unique is that his top five customer groups have never remained the same—proof of his ability to continuously build relationships and cultivate a diverse customer base across residential, commercial, and remodeling sectors. He constantly looks for new opportunities, and his ability to help customers avoid setbacks—such as personally working late with a yard team member to cut over 1,000 studs to the correct length so a commercial job could start on time—demonstrates his commitment to maintaining sales volume and ensuring customers view Lezzer Lumber as a reliable partner. Ted is deeply engaged both within the building industry and his local community. He is a regular attendee at BIA functions, a participant in Lezzer’s CORE program, and an advocate for strengthening professional networks. Outside of work, he has served as a PIAA football official for 39 years, mentoring and guiding youth through athletics, while staying committed to the PIAA as they face steep challenges recruiting and attracting officials. He is also active in his church and works with several charitable organizations, reinforcing the values of service, integrity, and leadership that he brings to his role at Lezzer.
Over his 18-year career at Lezzer Lumber, Ted has consistently ranked among the top sales representatives across the company’s 40+ sales team. What makes Ted unique is that his top five customer groups have never remained the same—proof of his ability to continuously build relationships and cultivate a diverse customer base across residential, commercial, and remodeling sectors. He constantly looks for new opportunities, and his ability to help customers avoid setbacks—such as personally working late with a yard team member to cut over 1,000 studs to the correct length so a commercial job could start on time—demonstrates his commitment to maintaining sales volume and ensuring customers view Lezzer Lumber as a reliable partner. Ted is deeply engaged both within the building industry and his local community. He is a regular attendee at BIA functions, a participant in Lezzer’s CORE program, and an advocate for strengthening professional networks. Outside of work, he has served as a PIAA football official for 39 years, mentoring and guiding youth through athletics, while staying committed to the PIAA as they face steep challenges recruiting and attracting officials. He is also active in his church and works with several charitable organizations, reinforcing the values of service, integrity, and leadership that he brings to his role at Lezzer.
2025 Supply Company of the Year – Entry 1
 Building on a Legacy Though incorporated in 1969, GR Mitchell’s roots in the lumber industry date back to the late 1800s. Our legacy is grounded in the values of former owner Steve Mitchell, whose simple but powerful motto — “do right by people” — still drives our team today. More Than Lumber — We’re Your Building Partner What began with lumber has grown into a full-scale operation supporting home builders and remodelers across Central PA and beyond. From our custom millwork shop to showrooms featuring premium cabinetry, and our hardware store stocked with 50,000+ essentials, we are a one-stop solution for builders of all sizes. In March, we celebrated one year with our newest branch, Ironstone Building Materials. Our business has grown immensely with their additional product categories like decking, railing, flooring, bathroom vanities, and more — complementing GR Mitchell’s already vast offerings. This year, we integrated Ironstone’s inventory with a fully shoppable ecommerce website, which we plan to expand to include GR Mitchell’s full product assortment by 2026. The updated site hosts a brand-new customer portal, allowing builders to easily review and pay for orders in their own time. Together, we continue to improve both our product selection and customer convenience. Empowering Through Expertise We don’t just sell materials — we support builders with the knowledge and tools to grow their business. Our team stays sharp through weekly lunch-and-learns and continuous training from manufacturer reps. We share that knowledge directly to customers through emails, social media content, live product demos, and in-person events tailored to builders.
Building on a Legacy Though incorporated in 1969, GR Mitchell’s roots in the lumber industry date back to the late 1800s. Our legacy is grounded in the values of former owner Steve Mitchell, whose simple but powerful motto — “do right by people” — still drives our team today. More Than Lumber — We’re Your Building Partner What began with lumber has grown into a full-scale operation supporting home builders and remodelers across Central PA and beyond. From our custom millwork shop to showrooms featuring premium cabinetry, and our hardware store stocked with 50,000+ essentials, we are a one-stop solution for builders of all sizes. In March, we celebrated one year with our newest branch, Ironstone Building Materials. Our business has grown immensely with their additional product categories like decking, railing, flooring, bathroom vanities, and more — complementing GR Mitchell’s already vast offerings. This year, we integrated Ironstone’s inventory with a fully shoppable ecommerce website, which we plan to expand to include GR Mitchell’s full product assortment by 2026. The updated site hosts a brand-new customer portal, allowing builders to easily review and pay for orders in their own time. Together, we continue to improve both our product selection and customer convenience. Empowering Through Expertise We don’t just sell materials — we support builders with the knowledge and tools to grow their business. Our team stays sharp through weekly lunch-and-learns and continuous training from manufacturer reps. We share that knowledge directly to customers through emails, social media content, live product demos, and in-person events tailored to builders.
2025 Supply Company of the Year – Entry 2
Lezzer Lumber, a distributor of quality lumber and building materials, is proudly celebrating 98 years in business in 2025. Over the years, the market has changed, but some things always stay the same. We are a proud family-owned and operated business with a true focus on customer and employee satisfaction. We maintain a commitment to hard work and integrity in everything we do. Technology and trends are constantly changing, and we know the importance of keeping our customers updated and informed. We communicate with our customers through multiple channels: face-to-face interactions at our facilities and customer sites, social media, and our own videos posted on our website and YouTube channel. While we are interacting with our customers regularly, we also host our Pro Show in Lancaster County every February, bringing together manufacturers and distributors along with over 700 customers for an evening of learning about new products and techniques, food, drinks, prizes, and camaraderie as we all prepare for the spring building season.
2025 Elite Company & Professional Achievement Award Winner
 GR Mitchell had the highest-scoring entry in the Company & Professional Achievement Award Categories for Supply Company of the Year. Congratulations!
GR Mitchell had the highest-scoring entry in the Company & Professional Achievement Award Categories for Supply Company of the Year. Congratulations!
2025 Remodeling Project Achievement Entries
2025 Best Addition – Over $250,000
 With a growing family, adding both a bedroom and an additional bathroom became essential. While a first-floor expansion was considered, a second-story addition provided the opportunity to enclose the existing back porch, maximizing indoor square footage while enhancing the family’s outdoor living potential. Through a creative reconfiguration of the existing hall bath, we introduced a new hallway that leads to a spacious bedroom and two fully functional bathrooms designed to serve the entire household with ease. Strategic storage solutions were also incorporated to increase everyday functionality without compromising aesthetics. To complement the new interior space, the exterior living area was redesigned with an expanded deck and a new patio, both perfect for hosting gatherings or enjoying quiet evenings by the fire. Working within a defined budget, we focused on smart design decisions and material selections to ensure every dollar was maximized. The result is a harmonious and highly functional expansion that preserves the home’s original charm while delivering modern comfort and livability.
With a growing family, adding both a bedroom and an additional bathroom became essential. While a first-floor expansion was considered, a second-story addition provided the opportunity to enclose the existing back porch, maximizing indoor square footage while enhancing the family’s outdoor living potential. Through a creative reconfiguration of the existing hall bath, we introduced a new hallway that leads to a spacious bedroom and two fully functional bathrooms designed to serve the entire household with ease. Strategic storage solutions were also incorporated to increase everyday functionality without compromising aesthetics. To complement the new interior space, the exterior living area was redesigned with an expanded deck and a new patio, both perfect for hosting gatherings or enjoying quiet evenings by the fire. Working within a defined budget, we focused on smart design decisions and material selections to ensure every dollar was maximized. The result is a harmonious and highly functional expansion that preserves the home’s original charm while delivering modern comfort and livability.
2025 Best Basement Remodel – Under $100,000
 Custom Basement Renovation & Addition Hammer Creek Renovations partnered a family to transform their unfinished basement into a stunning, fully customized living space. The vision was ambitious: tc create a multifunctional lower-level retreat that blended family entertainment, wellness, and comfort-all while staying within a carefully managed budget. Project Scope & Features The completed renovation included: Entertainment Area – featuring large custom-built cabinetry and shelving for storage and display. Kitchenette – designed with floating shelves and smart selections to provide functionality without exceeding the budget. Home Sauna Area – space designed for future installation of a sauna, seamlessly integrated into the layout. Full Bathroom – complete with a tiled shower and custom glass shower door, balancing elegance and cost-efficiency. Kids’ Play Zone – highlighted by a secret reading nook, adding a touch of creativity and fun. Home Gym – designated space to support the family’s active lifestyle. Bedroom – providing additional living accommodations. This project truly “had it all,” offering spaces for relaxation, fitness, play, and entertainment. Budget & Collaboration Working within the $90,000 budget, both client and contractor collaborated closely to make strategic and economical selections. By prioritizing essential upgrades, sourcing cost-effective finishes, and maintaining flexibility, Hammer Creek delivered a high-end result without compromising the client’s vision.
Custom Basement Renovation & Addition Hammer Creek Renovations partnered a family to transform their unfinished basement into a stunning, fully customized living space. The vision was ambitious: tc create a multifunctional lower-level retreat that blended family entertainment, wellness, and comfort-all while staying within a carefully managed budget. Project Scope & Features The completed renovation included: Entertainment Area – featuring large custom-built cabinetry and shelving for storage and display. Kitchenette – designed with floating shelves and smart selections to provide functionality without exceeding the budget. Home Sauna Area – space designed for future installation of a sauna, seamlessly integrated into the layout. Full Bathroom – complete with a tiled shower and custom glass shower door, balancing elegance and cost-efficiency. Kids’ Play Zone – highlighted by a secret reading nook, adding a touch of creativity and fun. Home Gym – designated space to support the family’s active lifestyle. Bedroom – providing additional living accommodations. This project truly “had it all,” offering spaces for relaxation, fitness, play, and entertainment. Budget & Collaboration Working within the $90,000 budget, both client and contractor collaborated closely to make strategic and economical selections. By prioritizing essential upgrades, sourcing cost-effective finishes, and maintaining flexibility, Hammer Creek delivered a high-end result without compromising the client’s vision.
2025 Best Commercial Project
 Clubhouse Overview – The WYN At the heart of Wynfield at Annville stands The WYN, a sophisticated yet inviting clubhouse designed as the social and architectural anchor of this active adult community. More than a shared amenity, The WYN is a lifestyle statement—where thoughtful design, community connection, and countryside serenity converge. From the moment of arrival, The WYN delivers an impression of understated luxury. A beautifully landscaped entry court—framed by flowering shrubs, curated plantings, and a signature monument sign with a cascading water feature—creates a tranquil sense of arrival. The building’s exterior exudes modern farmhouse charm with a steeply pitched gabled roofline, a warm mix of stone and vertical board-and-batten siding and striking black-framed windows. A standing seam metal roof above the entry nods to both form and function, blending tradition with modern sensibility. Inside, the clubhouse is designed to foster both connection and calm. Vaulted ceilings and exposed beams echo the rural architectural vernacular, while expansive windows flood the space with natural light and invite panoramic views of the surrounding landscape. Intimate lounge areas, a cozy fireplace, and flexible gathering spaces accommodate everything from morning coffee to evening socials, card clubs to book groups. To the rear, a resort-inspired outdoor retreat awaits. The pool area is both expansive and elegant, with sleek loungers, shaded umbrellas, and unobstructed views of the rolling countryside. It’s a destination unto itself—ideal for community events, quiet sunbathing, or catching up with neighbors under a warm Pennsylvania sky. From architectural presence to everyday livability, The WYN isn’t just a clubhouse—it’s a place where neighbors become friends, and where the rhythms of active adult living find a true sense of place.
Clubhouse Overview – The WYN At the heart of Wynfield at Annville stands The WYN, a sophisticated yet inviting clubhouse designed as the social and architectural anchor of this active adult community. More than a shared amenity, The WYN is a lifestyle statement—where thoughtful design, community connection, and countryside serenity converge. From the moment of arrival, The WYN delivers an impression of understated luxury. A beautifully landscaped entry court—framed by flowering shrubs, curated plantings, and a signature monument sign with a cascading water feature—creates a tranquil sense of arrival. The building’s exterior exudes modern farmhouse charm with a steeply pitched gabled roofline, a warm mix of stone and vertical board-and-batten siding and striking black-framed windows. A standing seam metal roof above the entry nods to both form and function, blending tradition with modern sensibility. Inside, the clubhouse is designed to foster both connection and calm. Vaulted ceilings and exposed beams echo the rural architectural vernacular, while expansive windows flood the space with natural light and invite panoramic views of the surrounding landscape. Intimate lounge areas, a cozy fireplace, and flexible gathering spaces accommodate everything from morning coffee to evening socials, card clubs to book groups. To the rear, a resort-inspired outdoor retreat awaits. The pool area is both expansive and elegant, with sleek loungers, shaded umbrellas, and unobstructed views of the rolling countryside. It’s a destination unto itself—ideal for community events, quiet sunbathing, or catching up with neighbors under a warm Pennsylvania sky. From architectural presence to everyday livability, The WYN isn’t just a clubhouse—it’s a place where neighbors become friends, and where the rhythms of active adult living find a true sense of place.
2025 Best Exterior Project – $50,000 – $100,000
 This expansive deck offered stunning views of the homeowners’ pool and picturesque property, but years of wear and tear had taken a toll on both its function and appearance. The clients envisioned not only restoring the space but enhancing it with a covered area where they could unwind during summer rainstorms. A custom roof structure was designed to echo the home’s existing timber-framed architectural details, creating a cohesive and elevated outdoor living experience. We installed all-new decking, railings, and stairs, revitalizing the space with durable materials and refined craftsmanship. The result is a beautifully integrated exterior retreat that complements the home’s design, enhances usability in all weather, and significantly extends the life and value of the outdoor space.
This expansive deck offered stunning views of the homeowners’ pool and picturesque property, but years of wear and tear had taken a toll on both its function and appearance. The clients envisioned not only restoring the space but enhancing it with a covered area where they could unwind during summer rainstorms. A custom roof structure was designed to echo the home’s existing timber-framed architectural details, creating a cohesive and elevated outdoor living experience. We installed all-new decking, railings, and stairs, revitalizing the space with durable materials and refined craftsmanship. The result is a beautifully integrated exterior retreat that complements the home’s design, enhances usability in all weather, and significantly extends the life and value of the outdoor space.
2025 Best Interior Project – $50,000 – $100,000
 These homeowners had a beautifully sized space with untapped potential and a vision rooted in character and style. While they weren’t sure of every detail, they had two clear requests: a place to showcase their books and artwork, and a design that reflected a nod to mid-century modern style. We responded with a striking custom-built bookcase that spans the living area wall, complete with a rolling ladder that adds the charm of a personal library. In the dining room, two symmetrical built-ins now frame a widened opening, enhancing both form and function. A previously uninspired wet bar was fully reimagined to elevate its usability and visual appeal. Throughout the space, we installed elegant wall molding to bring architectural depth and continuity, then drenched the room in a rich, saturated hue for a dramatic, moody ambiance that perfectly echoes mid-century influences. With a flexible budget based on outcome rather than limits, the final result is a highly personalized, cohesive space that merges style and purpose with exceptional craftsmanship.
These homeowners had a beautifully sized space with untapped potential and a vision rooted in character and style. While they weren’t sure of every detail, they had two clear requests: a place to showcase their books and artwork, and a design that reflected a nod to mid-century modern style. We responded with a striking custom-built bookcase that spans the living area wall, complete with a rolling ladder that adds the charm of a personal library. In the dining room, two symmetrical built-ins now frame a widened opening, enhancing both form and function. A previously uninspired wet bar was fully reimagined to elevate its usability and visual appeal. Throughout the space, we installed elegant wall molding to bring architectural depth and continuity, then drenched the room in a rich, saturated hue for a dramatic, moody ambiance that perfectly echoes mid-century influences. With a flexible budget based on outcome rather than limits, the final result is a highly personalized, cohesive space that merges style and purpose with exceptional craftsmanship.
2025 Best Kitchen Remodel – Over $100,000 – Entry 1
 Working exclusively on the design, we transformed this dark, dated kitchen into a bright, open, and highly functional heart of the home—while honoring the traditional character present throughout the rest of the house. The homeowners wanted better flow, more prep space, and a layout that could support their love of entertaining. Above all, they wanted a “WOW” moment—a space that felt both elevated and welcoming from the moment you walked in. We led the design phase and worked closely with the custom cabinetmaker, reimagining the layout, selecting all materials and finishes, and sourcing lighting, plumbing fixtures, countertops, and décor. Construction and execution were carried out by D&B Elite Custom as general contractor. One of the most impactful changes was the removal of the peninsula, original island, and corner pantry, which had previously confined the space. This opened up the kitchen for a dramatic central island and a statement hood wall, creating both a better flow and a strong visual focal point. To increase natural light, we proposed enlarging the sink window in both height and width, returning the countertop into the sill for a seamless transition. A wood-stained window frame was chosen to echo the warmth of the existing Brazilian cherry floors and balance the tall cherry-stained cabinetry across the room. A simple fabric valance adds softness and a subtle traditional detail. Material selections were made to strike a balance between refinement and warmth. The island is topped with leathered Taj Mahal quartzite—while the perimeter features a timeless marble-look quartz carried up as a full-height backsplash. Pop-up and under-cabinet outlets keep the backsplash clean and uninterrupted. Cabinetry was designed in a mix of painted and stained cherry finishes, with satin brass accents on the floating shelves and custom hood. Satin bronze lighting and fixtures add a polished, classic finish. Thoughtful and clever storage solutions are integrated throughout: pullout organizers for spices, trays, and cookware, a hidden-panel dishwasher, pop-up outlets, and a vertical-lift appliance garage that keeps the counters clear. The result is a kitchen that’s as hardworking as it is beautiful. This space is a layered composition of old and new, restraint and statement, utility and elegance. It reflects the homeowners’ lifestyle and vision while remaining true to the architectural soul of their home.
Working exclusively on the design, we transformed this dark, dated kitchen into a bright, open, and highly functional heart of the home—while honoring the traditional character present throughout the rest of the house. The homeowners wanted better flow, more prep space, and a layout that could support their love of entertaining. Above all, they wanted a “WOW” moment—a space that felt both elevated and welcoming from the moment you walked in. We led the design phase and worked closely with the custom cabinetmaker, reimagining the layout, selecting all materials and finishes, and sourcing lighting, plumbing fixtures, countertops, and décor. Construction and execution were carried out by D&B Elite Custom as general contractor. One of the most impactful changes was the removal of the peninsula, original island, and corner pantry, which had previously confined the space. This opened up the kitchen for a dramatic central island and a statement hood wall, creating both a better flow and a strong visual focal point. To increase natural light, we proposed enlarging the sink window in both height and width, returning the countertop into the sill for a seamless transition. A wood-stained window frame was chosen to echo the warmth of the existing Brazilian cherry floors and balance the tall cherry-stained cabinetry across the room. A simple fabric valance adds softness and a subtle traditional detail. Material selections were made to strike a balance between refinement and warmth. The island is topped with leathered Taj Mahal quartzite—while the perimeter features a timeless marble-look quartz carried up as a full-height backsplash. Pop-up and under-cabinet outlets keep the backsplash clean and uninterrupted. Cabinetry was designed in a mix of painted and stained cherry finishes, with satin brass accents on the floating shelves and custom hood. Satin bronze lighting and fixtures add a polished, classic finish. Thoughtful and clever storage solutions are integrated throughout: pullout organizers for spices, trays, and cookware, a hidden-panel dishwasher, pop-up outlets, and a vertical-lift appliance garage that keeps the counters clear. The result is a kitchen that’s as hardworking as it is beautiful. This space is a layered composition of old and new, restraint and statement, utility and elegance. It reflects the homeowners’ lifestyle and vision while remaining true to the architectural soul of their home.
2025 Best Kitchen Remodel – Over $100,000 – Entry 2
This kitchen project had several objectives. First, we needed to create more space between the countertop and upper cabinets for proper vertical storage of small appliances. Then we needed to let in additional natural lighting into the space giving the kitchen a brighter feel. The overall aesthetic objective was to create a cohesive, more contemporary look with natural elements where family could gather.
2025 Best Kitchen Remodel – Over $100,000 – Entry 3
These clients envisioned a warm, welcoming kitchen where their entire family could gather, connect, and create memories. Their priorities included a spacious island for casual seating and shared meals, improved storage solutions for everyday functionality, and an open layout that flowed seamlessly into a new living room addition. With a kitchen remodeling budget of approximately $125,000, we brought that vision to life with a thoughtfully designed, soft-toned kitchen that balances beauty and practicality. Custom cabinetry, high-end finishes, and tailored storage features elevate the space, while subtle, one-of-a-kind details reflect the clients’ style. The result is a cohesive, inviting kitchen that not only meets the family’s needs, but enhances the overall flow and functionality of their home.
2025 Best Outdoor Living Project – Over $100,000
 Hammer Creek Renovations was entrusted with transforming an unsafe, deteriorating deck into a stunning outdoor living space that now serves as the heart of the home. The existing structure was removed and replaced with a thoughtfully designed area that blends beauty, functionality, and long-lasting craftsmanship. The centerpiece of the project is a timber-framed covered structure featuring a wood-burning fireplace-the perfect gathering spot for relaxing with family, entertaining friends, or watching the big game. Carefully planned design lines complement the home’s architecture, while the flow of the space maximizes comfort and ease of use from indoors to outdoors. The main deck was constructed with low-maintenance composite decking and accented by a sleek black metal railing for durability and modern appeal. Outdoor lighting brings the space to life at night, creating both ambiance and safety. To expand usability, two stamped concrete patio areas were added, providing overflow space for gatherings and a safe, inviting place for kids to play. Together, these elements seamlessly merge into the backyard, making the space feel expansive and natural. What began as a simple plan to replace a failing deck evolved into a dream outdoor living area. Hammer Creek’s dedication to quality was evident throughout-whether sourcing missing components, exceeding manufacturer standards, or proactively addressing challenges before they became issues. Their commitment ensured that every detail aligned with the homeowner’s vision and their own high standards of craftsmanship. The result is an extraordinary backyard retreat: a versatile, maintenance-free, and family-friendly space that will be enjoyed for years to come.
Hammer Creek Renovations was entrusted with transforming an unsafe, deteriorating deck into a stunning outdoor living space that now serves as the heart of the home. The existing structure was removed and replaced with a thoughtfully designed area that blends beauty, functionality, and long-lasting craftsmanship. The centerpiece of the project is a timber-framed covered structure featuring a wood-burning fireplace-the perfect gathering spot for relaxing with family, entertaining friends, or watching the big game. Carefully planned design lines complement the home’s architecture, while the flow of the space maximizes comfort and ease of use from indoors to outdoors. The main deck was constructed with low-maintenance composite decking and accented by a sleek black metal railing for durability and modern appeal. Outdoor lighting brings the space to life at night, creating both ambiance and safety. To expand usability, two stamped concrete patio areas were added, providing overflow space for gatherings and a safe, inviting place for kids to play. Together, these elements seamlessly merge into the backyard, making the space feel expansive and natural. What began as a simple plan to replace a failing deck evolved into a dream outdoor living area. Hammer Creek’s dedication to quality was evident throughout-whether sourcing missing components, exceeding manufacturer standards, or proactively addressing challenges before they became issues. Their commitment ensured that every detail aligned with the homeowner’s vision and their own high standards of craftsmanship. The result is an extraordinary backyard retreat: a versatile, maintenance-free, and family-friendly space that will be enjoyed for years to come.
2025 Best Specialty Project
 The renovation of the original farmhouse and adjacent shed represents a comprehensive design vision to repurpose existing structures into a refined extension of a wedding venue. The project’s intent was to preserve the historic character of the property while integrating modern amenities, ensuring both functional performance and elevated guest experience. The farmhouse was reconfigured with the intent tailored to the needs of a wedding venue. The second floor was designed as a dedicated bridal suite, incorporating custom makeup counters, a full bath, a lounge, and a bar/food preparation area. This layout provides an efficient yet elegant environment for bridal parties to prepare and gather. The first floor includes a catering-support kitchen, designed for either internal use or as a secondary kitchen for outside vendors. In addition, a private guest suite with bedroom and full bath was integrated to accommodate newlyweds, offering flexibility for overnight use. The shed structure was adapted into the groom’s quarters, designed with a masculine aesthetic to provide balance to the farmhouse program. Amenities include a lounge, a bar, and a full bath. Large-scale wood doors create a strong architectural connection between interior and exterior space, opening to landscaped grounds that enhance the atmosphere and allow for outdoor uses such as cigar gatherings or open-air entertaining. The site design unifies the two structures with comprehensive landscaping and hardscaping. Circulation patterns were carefully planned to connect the farmhouse and shed while framing views of the newly created stream running through the property. These natural and built elements work in tandem to establish a cohesive, experiential environment. With a projected construction cost of $715,000, the project demonstrates an intentional balance of adaptive reuse, contemporary hospitality programming, and site-sensitive design. The result is a timeless, multifunctional space that enhances the architectural identity of the property while supporting the operational needs of a modern wedding venue.
The renovation of the original farmhouse and adjacent shed represents a comprehensive design vision to repurpose existing structures into a refined extension of a wedding venue. The project’s intent was to preserve the historic character of the property while integrating modern amenities, ensuring both functional performance and elevated guest experience. The farmhouse was reconfigured with the intent tailored to the needs of a wedding venue. The second floor was designed as a dedicated bridal suite, incorporating custom makeup counters, a full bath, a lounge, and a bar/food preparation area. This layout provides an efficient yet elegant environment for bridal parties to prepare and gather. The first floor includes a catering-support kitchen, designed for either internal use or as a secondary kitchen for outside vendors. In addition, a private guest suite with bedroom and full bath was integrated to accommodate newlyweds, offering flexibility for overnight use. The shed structure was adapted into the groom’s quarters, designed with a masculine aesthetic to provide balance to the farmhouse program. Amenities include a lounge, a bar, and a full bath. Large-scale wood doors create a strong architectural connection between interior and exterior space, opening to landscaped grounds that enhance the atmosphere and allow for outdoor uses such as cigar gatherings or open-air entertaining. The site design unifies the two structures with comprehensive landscaping and hardscaping. Circulation patterns were carefully planned to connect the farmhouse and shed while framing views of the newly created stream running through the property. These natural and built elements work in tandem to establish a cohesive, experiential environment. With a projected construction cost of $715,000, the project demonstrates an intentional balance of adaptive reuse, contemporary hospitality programming, and site-sensitive design. The result is a timeless, multifunctional space that enhances the architectural identity of the property while supporting the operational needs of a modern wedding venue.
2025 Best Whole House Remodel – $250,000 – $500,000 Entry 1
 Hammer Creek Renovations had the privilege of fully remodeling this 1920-built home, transforming its 3,127 square feet into a stunning balance of historic charm and modern functionality. The only elements left untouched were the original hand-laid stone foundation and the main structural framing-everything else was thoughtfully reimagined and rebuilt to create a home that will be cherished for generations. Challenges & Solutions One of the biggest challenges was preserving the original character of the home while giving it the modern flow and livability that today’s families expect. Another design challenge was the detached garage, which originally created disconnection between spaces. Hammer Creek used this as an opportunity to add a thoughtful connector addition, which now houses a mudroom, powder room, and hidden pantry-creating both convenience and cohesion while expanding the home’s usable space. Interior Transformation The first floor features reclaimed, site-finished chestnut hardwood, while the second floor preserves the original hardwoods, blending history with new life. Hammer Creek’s custom farmhouse trim is carried throughout, adding signature detail and craftsmanship. A stone fireplace with shiplap above anchors the living room with warmth and charm. The kitchen was designed for both beauty and function, showcasing Quartz Calacatta Laza countertops and backsplash, a hidden pantry, Miele appliances, and a pot filler for everyday convenience. Additional Highlights • Black iron railing providing style and durability • Stamped concrete foyer and mudroom floors for durability with design appeal • Owner’s suite with his-and-her vanities and a walk-in tile shower, creating a spa-like retreat From top to bottom, this project reflects Hammer Creek’s dedication to quality craftsmanship, timeless design, and problem-solving creativity. What began as a house in need of a complete renovation is now a home reborn-seamlessly blending its 1920 heritage with modern comfort and flow.
Hammer Creek Renovations had the privilege of fully remodeling this 1920-built home, transforming its 3,127 square feet into a stunning balance of historic charm and modern functionality. The only elements left untouched were the original hand-laid stone foundation and the main structural framing-everything else was thoughtfully reimagined and rebuilt to create a home that will be cherished for generations. Challenges & Solutions One of the biggest challenges was preserving the original character of the home while giving it the modern flow and livability that today’s families expect. Another design challenge was the detached garage, which originally created disconnection between spaces. Hammer Creek used this as an opportunity to add a thoughtful connector addition, which now houses a mudroom, powder room, and hidden pantry-creating both convenience and cohesion while expanding the home’s usable space. Interior Transformation The first floor features reclaimed, site-finished chestnut hardwood, while the second floor preserves the original hardwoods, blending history with new life. Hammer Creek’s custom farmhouse trim is carried throughout, adding signature detail and craftsmanship. A stone fireplace with shiplap above anchors the living room with warmth and charm. The kitchen was designed for both beauty and function, showcasing Quartz Calacatta Laza countertops and backsplash, a hidden pantry, Miele appliances, and a pot filler for everyday convenience. Additional Highlights • Black iron railing providing style and durability • Stamped concrete foyer and mudroom floors for durability with design appeal • Owner’s suite with his-and-her vanities and a walk-in tile shower, creating a spa-like retreat From top to bottom, this project reflects Hammer Creek’s dedication to quality craftsmanship, timeless design, and problem-solving creativity. What began as a house in need of a complete renovation is now a home reborn-seamlessly blending its 1920 heritage with modern comfort and flow.
2025 Whole House Remodel – $250,000 – $500,000 – Entry 2
What began as a modest home has been thoughtfully transformed and reimagined into a spacious, functional, and beautifully integrated living space. The homeowners loved their property and location, but were ready to grow their family and needed more room to support their lifestyle. With a budget of $350,000, we designed and executed two seamless additions that expanded the kitchen and living areas for better flow and entertaining, and introduced a spacious first-floor primary suite for long-term comfort. The renovations also included a full update of the main living space and kitchen, along with a comprehensive exterior update that elevated the home’s curb appeal while staying true the original home. The result is a cohesive, high-functioning home that reflects the homeowners’ needs while enhancing both aesthetic and value.
2025 Best Whole House Remodel Over $500,000
 The owners and their large family had considered moving, but finding a home with enough space to accommodate both households was challenging. Even with the popularity of generational living, finding a home with an in-law’s suite and 7 – 9 additional bedrooms isn’t exactly searchable criteria. So, they began looking at the possibilities with their current home. Based on a recommendation, they contacted us to help them explore what their home could become. They met with our addition and renovation team to discuss options for their expanded home. Besides the in-law’s suite and numerous bedrooms, they hoped for a shared laundry, additional bathrooms, finished basement, kitchen renovation, large pantry, and enough indoor and outdoor space to support twelve occupants. It was also vital to them that the addition looked like it was always part of the home. Since their home is angled on a corner lot, expanding the home while maintaining enough yard for outdoor activities provided unique design challenges. During the design process outdoor living space proved to be important as well. An expansive, partially covered deck that merged the living areas of the main house and the in-laws’ suite quickly became part of the project. The grandparents waited to move in after the completion of their suite. The work was divided into two phases so the family could live in the home during construction. Then, just weeks before phase one was scheduled to begin, a leak in the master bathroom was found, and renovations to the master bath were added. The finished home integrates nine bedrooms, four bathrooms, two half baths, two kitchens, mudroom, expansive pantry, and supporting spaces in 5,200 square feet of interior living space. The 740 square feet of deck allows the living space to flow outdoors. While these photos and quotes showcase beautiful design and craftsmanship, the true beauty is revealed in the love and blessings shared among the generations who call it home.
The owners and their large family had considered moving, but finding a home with enough space to accommodate both households was challenging. Even with the popularity of generational living, finding a home with an in-law’s suite and 7 – 9 additional bedrooms isn’t exactly searchable criteria. So, they began looking at the possibilities with their current home. Based on a recommendation, they contacted us to help them explore what their home could become. They met with our addition and renovation team to discuss options for their expanded home. Besides the in-law’s suite and numerous bedrooms, they hoped for a shared laundry, additional bathrooms, finished basement, kitchen renovation, large pantry, and enough indoor and outdoor space to support twelve occupants. It was also vital to them that the addition looked like it was always part of the home. Since their home is angled on a corner lot, expanding the home while maintaining enough yard for outdoor activities provided unique design challenges. During the design process outdoor living space proved to be important as well. An expansive, partially covered deck that merged the living areas of the main house and the in-laws’ suite quickly became part of the project. The grandparents waited to move in after the completion of their suite. The work was divided into two phases so the family could live in the home during construction. Then, just weeks before phase one was scheduled to begin, a leak in the master bathroom was found, and renovations to the master bath were added. The finished home integrates nine bedrooms, four bathrooms, two half baths, two kitchens, mudroom, expansive pantry, and supporting spaces in 5,200 square feet of interior living space. The 740 square feet of deck allows the living space to flow outdoors. While these photos and quotes showcase beautiful design and craftsmanship, the true beauty is revealed in the love and blessings shared among the generations who call it home.
2025 Elite Remodeling Project Achievement Award Winner
 Hammer Creek Renovations had the highest-scoring entry in the Remodeling Project Achievement Award Categories for Best Whole House Remodel, $250,000 – $500,000. Congratulations!
Hammer Creek Renovations had the highest-scoring entry in the Remodeling Project Achievement Award Categories for Best Whole House Remodel, $250,000 – $500,000. Congratulations!
Remodeling Project Achievement Awards
- Addition
- Aging-in-Place/Senior Living Project
- Basement Remodel
- Bathroom Remodel
- Commercial Project
- Exterior Project
- Interior Project
- Kitchen Remodel
- Outdoor Living Project
- Landscape/Hardscape Project
- Restoration Project
- Specialty Project
- Whole House Remodel
Advertising & Marketing Awards:
- Best Logo
- Best Print Ad
- Best Showroom
- Best Social Media Campaign
- Best Website
Professional Achievement Awards:
- Accountant of the Year
- Attorney of the Year
- Marketing Professional of the Year
- Project Manager of the Year
- Sales Professional of the Year
Company Achievement Awards
- Associate Partner of the Year
- Builder Company of the Year
- Community Impact Award
- Remodeling Company of the Year
- Supply Company of the Year
Stayed Tuned for 2026 BIA Pillar Awards Details

