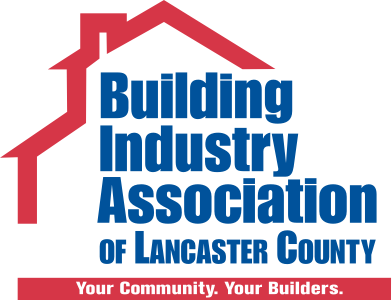 Dan and Janet Metzler had moved their building business to Dan’s father 20 Acre Farmette, in the late 1990’s. The farmhouse where Dan grew up was converted into office space, and he found himself working each day from an office space that was his family’s dining room growing up. The outbuildings were converted from farm buildings into storage and shop space for the business, and the property served the business well for 20+ years. Jordan Metzler knew he wanted to continue to grow the business and build on the foundation his parents and grandparents before him had provided. It was important to him to keep the family business on his grandfather’s land since 1951. The location felt right to him, but the buildings and their uses had grown outdated and were, at a minimum, in need of repairs. Jordan’s vision was to convert a portion of their large storage barn into a unique and impressive client meeting space. It was a far stretch from the current use and condition of the building. Through input from the entire Metzler team, the concepts and initial designs were refined until they had a final design, which would consist of a welcoming entry space and large conference room with plenty of wall space for showing clients inspiration photos. It also includes an area where clients can view all their selection samples in one area, allowing Metzler Home Builders to better guide their clients through the selection process. The impressive restoration of this old building provides a proper representation of the business that it serves. Original beams are exposed, and the old wood siding from the exterior was utilized to make the interior casing and baseboard for the new space. Every detail points to the dedication and craftsmanship of the Metzler Home Builders team.
Dan and Janet Metzler had moved their building business to Dan’s father 20 Acre Farmette, in the late 1990’s. The farmhouse where Dan grew up was converted into office space, and he found himself working each day from an office space that was his family’s dining room growing up. The outbuildings were converted from farm buildings into storage and shop space for the business, and the property served the business well for 20+ years. Jordan Metzler knew he wanted to continue to grow the business and build on the foundation his parents and grandparents before him had provided. It was important to him to keep the family business on his grandfather’s land since 1951. The location felt right to him, but the buildings and their uses had grown outdated and were, at a minimum, in need of repairs. Jordan’s vision was to convert a portion of their large storage barn into a unique and impressive client meeting space. It was a far stretch from the current use and condition of the building. Through input from the entire Metzler team, the concepts and initial designs were refined until they had a final design, which would consist of a welcoming entry space and large conference room with plenty of wall space for showing clients inspiration photos. It also includes an area where clients can view all their selection samples in one area, allowing Metzler Home Builders to better guide their clients through the selection process. The impressive restoration of this old building provides a proper representation of the business that it serves. Original beams are exposed, and the old wood siding from the exterior was utilized to make the interior casing and baseboard for the new space. Every detail points to the dedication and craftsmanship of the Metzler Home Builders team.
2023 Best Commercial Project
November 14, 2023
